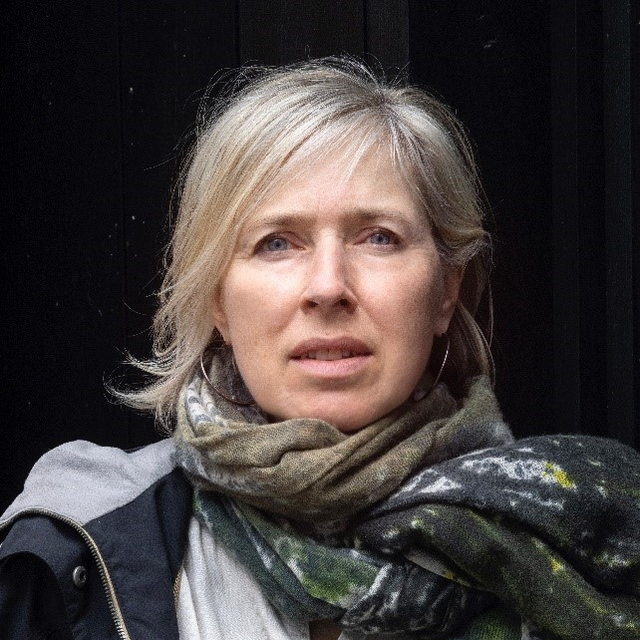
Urban Nature with Johanna Gibbons
View More
With a vast portfolio of dynamic and considerate projects to reflect and draw learning from, Johanna Gibbons will share her remarkable work which includes the restoration and revitalisation of a city estate landscape, the creation of a community garden and cultural hub, urban forestry and urban agriculture, safe havens for learning, growing, relaxation and natural play, habitat enriching planting palettes that promote productivity, and edible landscapes with areas for community growing. And an alternative approach to regeneration through collaborative design processes which create opportunities for public realm enhancements and action-based research to help develop a shared vision, at both grass roots and strategic level.
Johanna Gibbons is a Landscape Architect and Fellow of the Landscape Institute. Jo was named a Royal Designer for Industry for her ‘pioneering and influential work combining design with activism, education and professional practice’. She is founding Partner of J&L Gibbons and founding Director of social enterprise Landscape Learn. Jo is a Commissioner on the Jersey Architectural Commission, a research partner of Urban Mind, panel advisor to Historic England and the Forestry Commission and a member of the International Scientific Committee for the World Forum on Urban Forests. She publishes and lectures widely. This year Jo is a Member of the Jury of the prestigious international interdisciplinary competition Europan 17, promoting the topic of care.
J&L Gibbons is an established and visionary Landscape Architecture studio based in London. The practice began in 1986 and is renowned for its innovative and holistic design process combining research and an open-minded approach to design. J&L Gibbons has the experience and skill to envisage and communicate the dynamic and specific beauty of each landscape over the long-term. The practice is driven by a desire to safeguard the deep ecologies that shape the character of a place. It is dedicated to key practice priorities of design quality, integrated green infrastructure, promoting natural heritage (especially veteran trees), landscape stewardship and community empowerment through sharing knowledge and experience in the landscape. This is reflected in the studio’s portfolio which is characterised by a scrupulous understanding of both natural processes and community networks.
Access Information
The Museum of Bath Architecture is housed in the Countess of Huntingdon’s Chapel.
The entrance, shop and main museum room – which houses the museum’s permanent collection and changing exhibitions – are all level access.
Assistance dogs are welcome throughout the museum. Unfortunately, the museum toilets are located up three steps and then down a flight of stairs.
